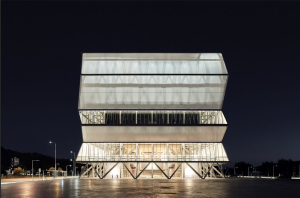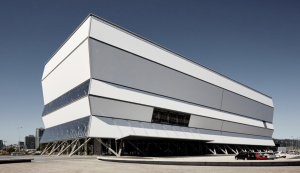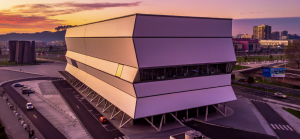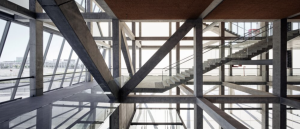The Teatro Bio Bio Project by Tensile Structure Systems
Blogs, Case Studies
At Tensile Structure Systems, we pride ourselves on our ability to turn visionary designs into reality. When renowned architect Smiljan Radic of Santiago, Chile, sought a partner to bring his innovative concept for the Teatro Bio Bio to life, he chose us.
This project presented a unique challenge and an incredible opportunity to demonstrate our expertise in advanced material and structural engineering in Concepción, Chile. The Teatro Bio Bio, with its distinctive architecture and multifunctional design, stands as a testament to the successful collaboration between our team and Radic’s visionary approach.

Project Overview
The Teatro Bio Bio is a multifaceted complex designed to be a cultural hub in addition to a theater. The entire structure is enclosed within a striking outer shell that creates a self-contained environment housing multiple theaters and event spaces. This distinctive design required a cutting-edge approach to material and structural engineering, which is where our expertise came into play.
Unique Challenges
The project posed several unique challenges. First, there was a need to create an innovative outer shell that seamlessly integrated with the theater’s surroundings. Ensuring the façade could be used for various artistic and functional purposes, including digital projections and natural ventilation, was vital. Maintaining the structural integrity of the building while incorporating these innovative features added another layer of complexity.
Our Solution
To address these challenges, we proposed the use of a polytetrafluoroethylene (PTFE) façade screening. PTFE is known for its unique properties that make it ideal for large-scale architectural projects. Our solution included a PTFE façade, a durable, flexible, and lightweight material that allows natural light and airflow while providing a versatile surface for digital projections and lighting displays.

We provided customized engineering solutions to integrate the PTFE façade seamlessly with the building’s structure, ensuring both aesthetic appeal and functional integrity. Innovative installation techniques were employed to secure the PTFE façade and maximize its durability and performance.
Why We Chose This Solution
We chose PTFE for several reasons. Its durability ensures the façade remains pristine with minimal maintenance, as it is resistant to weathering, UV radiation, and pollution. The flexible nature of PTFE allows for creative design applications, enabling the façade to serve as a projection screen and incorporate natural elements. Additionally, PTFE is lightweight yet strong, reducing the structural load on the building and allowing for more design freedom.

Design and Material Innovation
The outer shell of the Teatro Bio Bio consists entirely of a PTFE façade screening. PTFE is known for its durability and flexibility, making it an ideal choice for large-scale architectural projects. Its unique properties allow it to:
- Permit Natural Light and Airflow: The PTFE façade enables natural lighting and ventilation, enhancing the outdoor areas and creating a pleasant environment for patrons as they navigate the interior walkways.
- Serve as a Projection Canvas: The entire façade can be used for digital mapping, video presentations, or unique LED lighting, transforming the theater into a dynamic visual experience. This feature allows the theater to highlight the beautiful setting of Concepción in a truly unique way.
Functional and Aesthetic Benefits
Enhanced Patron Experience: The design allows civilians to access all theaters and event spaces via interior walkways, ensuring a pleasant experience. The natural lighting and airflow create a comfortable atmosphere, enhancing the overall visitor experience.
Versatile Facade: The blank canvas provided by the PTFE façade offers endless possibilities for artistic and functional uses. Whether it’s a digital art show, an interactive light display, or simply showcasing the beauty of the theater’s surroundings, the façade is a crucial element of the theater’s versatility.
Architectural Excellence: The innovative use of PTFE not only meets functional needs but also adds to the architectural design of the Teatro Bio Bio. It blends seamlessly with its environment while standing out as a landmark of design and engineering.

The Future of Architectural Design at Teatro Bio Bio
The Teatro Bio Bio project is a pillar example of what can be achieved when visionary design meets expert execution. Tensile Structure Systems successfully brought Smiljan Radic’s ambitious vision to life, creating a multifunctional, aesthetically stunning theater complex. The use of PTFE façade screening has not only met the practical needs of the project but also provided a canvas for artistic expression, making the Teatro Bio Bio an architectural gem in Chile.
For more information about Tensile Structure Systems and our innovative projects, visit our website or contact our team for a consultation.
